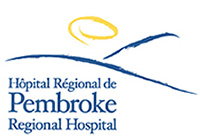RENFREW COUNTY (Pembroke) — In less than a year, renovations will be underway to modernize, improve and expand the surgical facilities at the Pembroke Regional Hospital.
Work for the 18 month long project which is valued at just over $10 million is scheduled to begin in February 2021. Project plans include construction of a new Surgical Day Care wing with 12 recovery stations, four new private inpatient suites, and a new family lounge, as well as upgrades to existing inpatient rooms and other space improvements.
“Nearly 60 years after its original construction, our surgical floor will be brought up to modern standards and provide a more comfortable environment with enhanced privacy for the thousands of surgical patients we care for each year,” said PRH President and CEO Pierre Noel.
The renovation project, which Mr. Noel explains has been in the planning stages for some time, will not only meet the needs of today but has also been designed to accommodate expanded surgical services in the years ahead.
Highlights of the project include:
- Relocation of the Endoscopy Suite into new space;
- Relocation of the Multi-Function (minor procedure) Room to the surgical floor;
- Creation of a new Ophthalmology Suite;
- Creation of a new Surgical Day Care Unit in the former operating room wing;
- Creation of four new private rooms with private bathrooms;
- Installation of central air conditioning and infrastructure upgrades; and
- Renovations to modernize existing surgical inpatient rooms with improved accessibility.
“A renovation project of this size requires an incredible amount of effort and planning in order to ensure we get everything right and to minimize disruption to our patients and services during the construction and renovation work,” Mr. Noel said.
Francois Lemaire, Vice-President of Clinical and Support Services and Chief Nursing Executive, said the hospital is currently working with the Ministry of Health on the final phase of planning. Anticipating completion of this phase in November, with plans to go to tender in December of this year, Mr. Lemaire said outstanding requirements are now being reviewed and detailed work is being done on the mechanical, engineering and electrical aspects of the project.
“We are also taking this time to evaluate our current and future equipment needs as we assess the types of procedures we will be able to offer in the future,” Mr. Lemaire said.
Mr. Lemaire said that one of the many great outcomes of the project will be the co-location of all surgical services and surgical patient space on the third floor of Towers A and D which are linked by an enclosed walkway. He added that the new layout will allow for better patient flow and will also result in a reduction in noise and traffic in the inpatient surgical space.
In order for all of this to begin next February, some early steps are required in order to free up space for the construction on the third floor of Tower A.
This includes the relocation of the hospital’s chapel to the first floor of Tower A in space currently occupied by the hospital’s administration offices. The administration offices will move into space previously occupied by the lab later this year.
“Moving our chapel will not only provide the space required for our new Endoscopy Suite, scope cleaning room and minor procedure room but will also allow us to create a modern chapel that will be welcoming and bright and in a more centralized location that is more accessible,” said Mr. Noel.
Also in the coming months, Mr. Noel said the PRH Foundation’s Cutting Edge Campaign is expected to come to a close as it reaches its fundraising goal of $2.5 million. This amount will cover the hospital’s portion of this renovation project, he said, noting that there is approximately $100,000 left to be raised in the campaign.
“We are fortunate that 90 per cent of approved construction costs of the project will be funded by the Ministry of Health. The remaining 10 per cent, or $1 million in construction costs, and $1.5 million for new furnishings and equipment for our orthopaedic program, for which there is no provincial funding, needs to be covered by the hospital through fundraising efforts.”
“We are very grateful to our community for their generosity in supporting this project just as they have done in the past in bringing state-of-the-art diagnostic equipment such as CT and MRI to our region. Not only do these kinds of enhancements make for a better patient experience and work environment for our staff but they also make our facility more attractive to medical professionals looking to relocate to our area,” Mr. Noel said.







![Kenopic/Smith Auction [Paid Ad]](https://whitewaternews.ca/wp-content/uploads/2018/10/advertising-100x75.jpeg)

