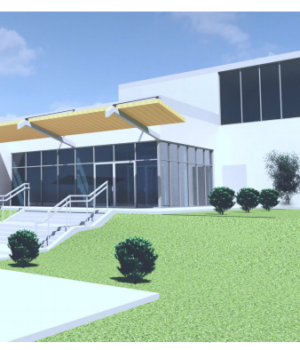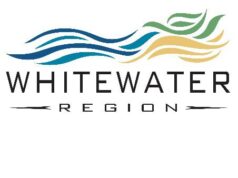WHITEWATER REGION (Cobden) — The Parks and Recreation Committee recommended the Council of the Township of Whitewater Region approve the concept design of an addition to the Cobden Astrolabe Arena at their meeting on January 8. Chaired by Councillor Neil Nicholson, the Committee passed the motion to present the plan for public consultation, which was moved by Councillor Charlene Jackson and seconded by Councillor Dace Mackay. A public meeting is still to be scheduled.
“In 2019, the Township received funding from the Government of Ontario to improve service delivery and efficiency,” said Jordan Durocher, Manager of Community Services. “A portion of these funds was allocated to the Cobden Astrolabe Arena project to complete a detailed design for the renovation and addition.”
According to Mr. Durocher, a space needs study was completed in 2018 on the facility and a request for proposal (RFP) was issued to select a qualified firm to complete a detailed design. This was awarded to Architecture49 Inc., in collaboration with WSP Engineering. He said the firm has undertaken projects of a similar scope and scale in Eastern Ontario and that they demonstrated a good understanding of the Township’s needs and requirements.
“The project is required to improve the overall accessibility within the facility to ensure all members of the public can come in to, and have access to, the facility,” said Mr. Durocher. “It will also renew aging infrastructure which will improve dressing room capacity, office space, community meeting space, and additional opportunities for future multi-purpose spaces.”
He went on to detail the project will also include a new parking lot to support the traffic flow of significant events, which are historically held in the existing shared parking area with the Curling Club and Agricultural Society. He said the project will improve the facility’s overall accessibility and operation.
Councillor Jackson asked if any of the user groups who use the facility have been shown the concept, so they are able to provide feedback. Mr. Durocher said they have not and Councillor Jackson urged the importance of getting user group feedback before the design is finalized. Robert Tremblay, Chief Administrative Officer, stated the RFP details a public meeting will be scheduled for the community to voice their opinions.
“One of the main things I was concerned about was access from the new parking lot,” said Mayor Moore. He stated another concern was closing off a part of the lobby to prevent access to the rink during the off-season. “If we could make sure that doesn’t get missed, so that our user groups going upstairs on a Saturday night for a Stag and Doe, don’t have run of the facility.”
Mayor Moore noted the emergency exit in the stairwell only had a single door and urged to make it a double door. He also advised the arena is currently the low part of the fairgrounds and asked where the water will go, for drainage, once the subdivision and expansion are developed. According to Mr. Tremblay, there has been some required geotechnical review done and the surveyor has been asked about elevations to deal with the topography issue. He assures the parking lot, with access, will be fully designed.
“I struggle a little bit with the elevator,” said Councillor Darryl McLaughlin. “When I think of all the maintenance that’s going to be involved … I take it the accessibility is so that people can view the ice from upstairs … and I guess also the hall?” Mr. Durocher said access to the hall is the main reason for the elevator and when Councillor McLaughlin asked about a ramp instead, Mr. Tremblay said the land itself is too high to build a ramp. Councillor McLaughlin did not comment further and said he had to do some thinking.
The Committee spoke with Council about the second floor and discussed other items of concern, including the addition of a full second floor, windows and repairing the air conditioner. Councillor Jackson suggested using some of the space on the second floor for the Whitewater Region Public Library’s Cobden branch.
Councillor McLaughlin questioned installing the hall, as it will cause competition with the Agricultural Hall and does not see the need for such a building in Cobden. Mr. Durocher and Mr. Tremblay agreed the goal would not be to compete, but to offer an alternative. It was stated the feedback received will be given to the architect to help finalize the detailed design.
Mr. Durocher stated the RFP of the concept design of the Cobden Astrolabe Arena renovation and addition is a cost of $178,050.12 after HST rebate. He said the Township applied for funding through the Investing in Canada Infrastructure Program to help offset the cost of this project. If successful, the grant could cover up to 73 per cent of the cost. If unsuccessful, there is a secondary plan in place which will see the improvements done in phases.






![Kenopic/Smith Auction [Paid Ad]](https://whitewaternews.ca/wp-content/uploads/2018/10/advertising-100x75.jpeg)

