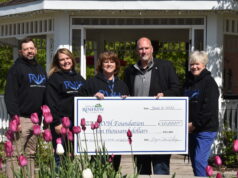Work on refurbishment of the Renfrew Victoria Hospital emergency department (ED) is well underway in phase one of a three-phase project.
The work is being done in phases to ensure that patient care is not interrupted, however staff ask for patience while the project is ongoing.
Safety, efficiency and infection control are some of the main purposes for the work, in addition to an overall refresh of the department.
“This is the first facelift for our emergency department since it was originally built in 2001,” notes Chris Ferguson, RVH VP Patient Services. “Our ED is the face of the hospital. We see the most people here every day, and it is due for a refresh, especially through the lens of a global pandemic.”
In all, 14 patient rooms will receive a refresh appropriate to each room, along with the nursing station to incorporate electronic health record needs (with input from nursing staff), physicians’ room and an update to the triage/waiting areas.
Currently, the back hallway of the ED is receiving new ceilings, lighting, flooring, paint and handrails. A virtual care/telehealth room has been equipped with oxygen, a sink, etc., to be a new exam/treatment room, and storage space for supplies has been upgraded.
The former IT closet has been relocated to allow for an anteroom next to new negative airflow rooms that will be created in phase 2.
Negative pressure isolation rooms limit the spread of airborne microorganisms from an infected occupant to the surrounding areas of the hospital by preventing contaminated air from leaving the room.
The remake of two trauma bays into two negative pressure isolation rooms was the most time consuming to plan and will be the most expensive aspect of the project, explains Ferguson.
“A lot of design and engineering work was required to configure the negative airflow rooms, which also require an HVAC unit on the roof, in an older building—it’s very complex.”
The negative airflow rooms will be located close to the doors so that patients requiring isolation don’t pass through other patient areas, and next to the nursing station for close monitoring and efficient use of staff. Inside the rooms there will be plenty of space for all of the staff who are required during procedures such as intubation.
The two rooms will be separated by a glass partition that includes access between them if needed.
The anteroom will provide a controlled environment for the transfer of supplies, equipment, personal protective equipment (PPE) changes, etc., prior to entry or exit of the isolated rooms.
“This upgrade will make it more feasible for RVH’s emergency department to handle other airborne viruses like COVID-19 in the future, and enable us to utilize staff better,” noted Kim Dick, ED Nurse Manager.
Phase 2 work will be carried out in the late fall or next spring once all equipment is onsite and when the weather is suitable to the work required on the roof for HVAC unit installation.
When negative airflow is not needed, the rooms can still be used as regular trauma rooms.
The refresh of the triage and waiting room areas will align them with the look and feel of the nephrology department and main corridor.
The RVH Board of Directors’ and the RVH Foundation provided key support for this much-needed project.
“This project, which is focused on patient, family, staff and physician safety, was endorsed by the RVH Board of Directors and is supported by the fundraising efforts of the RVH Foundation. We extend our gratitude to both groups,” shares Julia Boudreau, RVH CEO.
The Foundation raised funds through a number of activities including the extremely popular Cath the Ace (CTA) lottery.
“It’s wonderful to see the support we received from the community through the CTA lottery and Foundation events and from donors like Ontario Power Generation at work, making a difference for patients, staff and physicians at RVH,” states Patti Dillabough, Executive Director, RVH Foundation.







![Kenopic/Smith Auction [Paid Ad]](https://whitewaternews.ca/wp-content/uploads/2018/10/advertising-100x75.jpeg)

