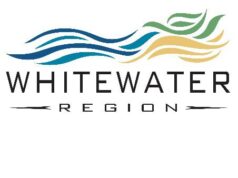WHITEWATER REGION — Last night, the detailed design of the Astrolabe arena in Cobden found itself under further discussion. A further public consultation will be held once funding is confirmed and prior to the project start-up and construction.
Moved by Councillor Charlene Jackson and seconded by Councillor Dave Mackay, the decision was unanimously carried for the Council of the Township of Whitewater Region to receive the revised design for the project. This is with direction to the architect for the completion of the detailed design and engineering.
“The project is required to improve the overall accessibility within the facility to ensure that all members of the public can access the facility,” said Jordan Durcoher, Manager of Parks and Recreation. “It will also renew aging infrastructure which will improve dressing room capacity, office space, community meeting space and additional opportunities for the Cobden Library Branch.”
Mr. Durocher added the project will include a new parking lot to support the traffic flow of significant events historically held at the arena. The project will improve the facility’s overall accessibility and operation.
The Township hosted an open house on February 13. User groups were consulted prior to the open house and Mr. Durocher said feedback was generally positive. “Approximately 50 people from the community attended the open house to review the displayed design and provide feedback,” said Mr. Durocher.
After the feedback was collected, it was analyzed by Parks and Recreation, along with the project architect. The CAO followed up with the Whitewater Region Public Library Board to confirm their desire for space.
Mr. Durocher said the Chief Administrative Officer Robert Tremblay, Mayor Mike Moore and Reeve Cathy Regier met with three members of the Cobden Agricultural Society to address their concerns. The concerns voiced were the continued use of recently acquired park land, the upper hall, competition for banquets and weddings, consultation and communication, and no work on their land.
The awarded tender for the Detailed Design of the Cobden Astrolabe Arena renovation and addition is a cost of $178,050.12 after HST rebate. The detailed design was presented by architect Will Prange of Architecture49. According to Mr. Durocher, this detail will allow the project to be shovel ready for senior level funding.
Mayor Moore asked how large the new library space will be and Mr. Prange said, “Roughly 1100 to 1200 square feet.” He also had a concern about the emergency exit stairs outside. “Ramp outside set of stairs as opposed to steps?” he asked. “It’s hard to keep in winter time when snow blows off the roof … and that side will not get much sun.” Mr. Prange said the Mayor’s request for a ramp “should be do-able” and stated the door is “essentially an emergency exit”, not a primary one. “An exit is an exit,” said the Mayor. “I think a ramp would be easier to look after.” Mr. Prange agreed and said they would look into it for the detailed design.
Councillor Chris Olmstead was concerned about the size of the dressing rooms, saying they look too small. He said Cobden’s arena is the running joke in the Valley because currently, a regular team has to use two rooms to play a hockey or ringette game. “[We] want the size increased and from the looks of this, doesn’t look like they’re getting there.”
“If a room is large, people will fill it up,” said Mr. Prange. “I’ve been a coach for close to 10 years now and a lot of yours [change rooms] are generous in size compared to others … as a coach, you figure out how to make the best of the rooms.” He went on to say the suggested parameters make the space efficient. “I would really like to make sure we nail this down,” said Councillor Olmstead. “To me, this is really the reason why we are doing this project.”
An application was submitted to the Investing in Canada Infrastructure Program (ICIP). This is a cost-shared infrastructure funding program between the federal government, provinces and territories, and ultimate recipients. This program will see more than $30 billion in combined federal, provincial and other partner funding, under four priority areas, including Community, Culture and Recreation. The Township applied for funding through the ICIP to help offset the $4 million project. If successful, the grant could cover up to 73 per cent. The deadline for the grant was November 12, 2019.
In 2019, the Township received funding from the Government of Ontario to improve service delivery and efficiency. The Township allocated a portion of these funds to this project to complete the detailed design for the renovation and addition.
A space needs study was completed in 2018 on the facility. A request for proposals was issued to select a qualified firm to complete detail design. The proposal was awarded to Architecture49, in collaboration with WSP Engineering. The firm has undertaken projects of similar scope and scale in Eastern Ontario and according to the Township, has demonstrated a good understanding of the needs and requirements.






![Kenopic/Smith Auction [Paid Ad]](https://whitewaternews.ca/wp-content/uploads/2018/10/advertising-100x75.jpeg)

